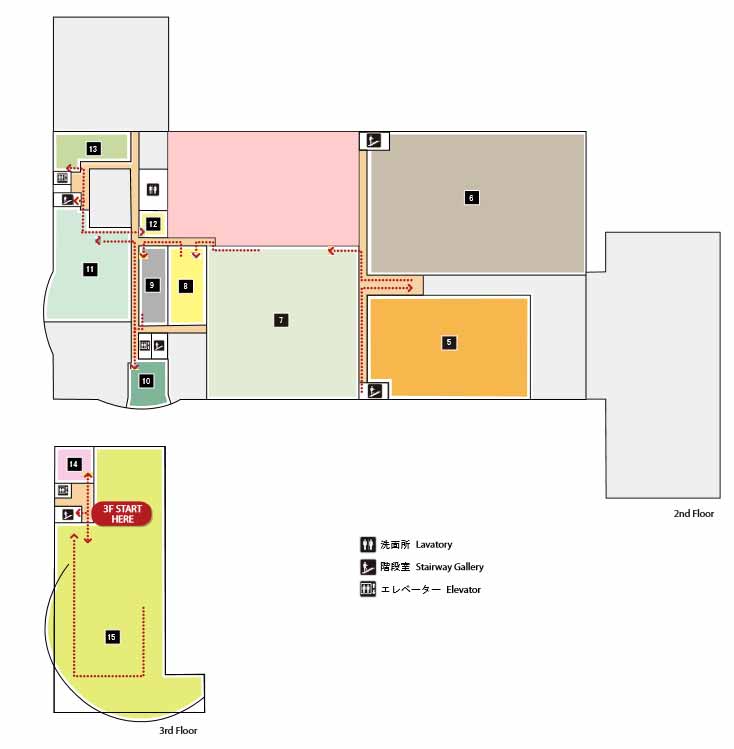The Toyama Monozukuri Center
Introduction | First Floor Plan | Second Floor Plan | Manufacturing | Assembly and Test | Clean Rooms | Research and Development | Community | Opening Event | Build Video

Second and Third Floor Plans
This shows the floor plan of the second and third floors of the factory. You can click in most of the rooms to see a photo of that room.


